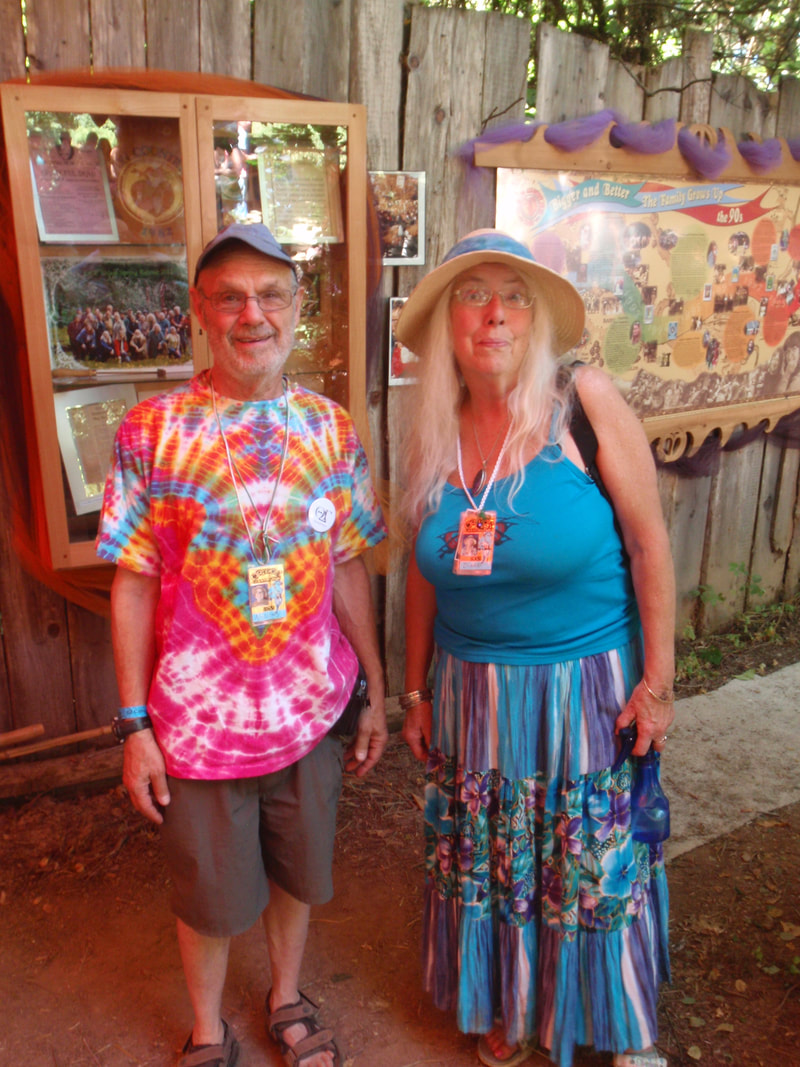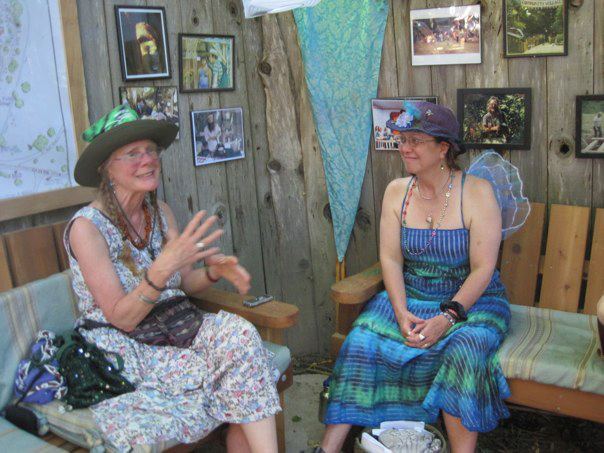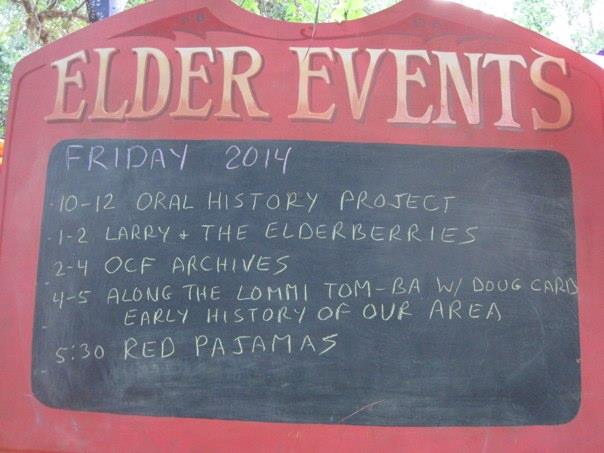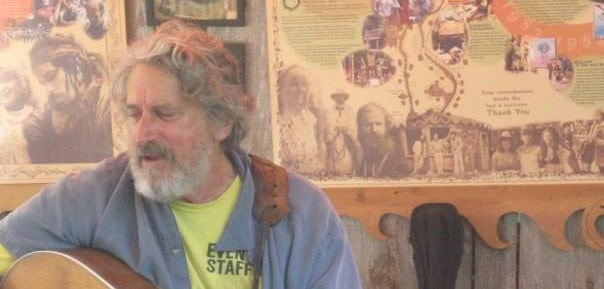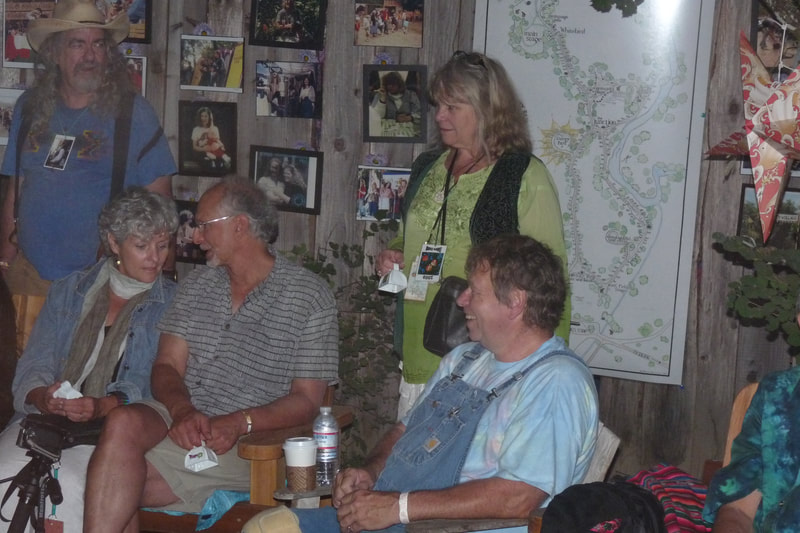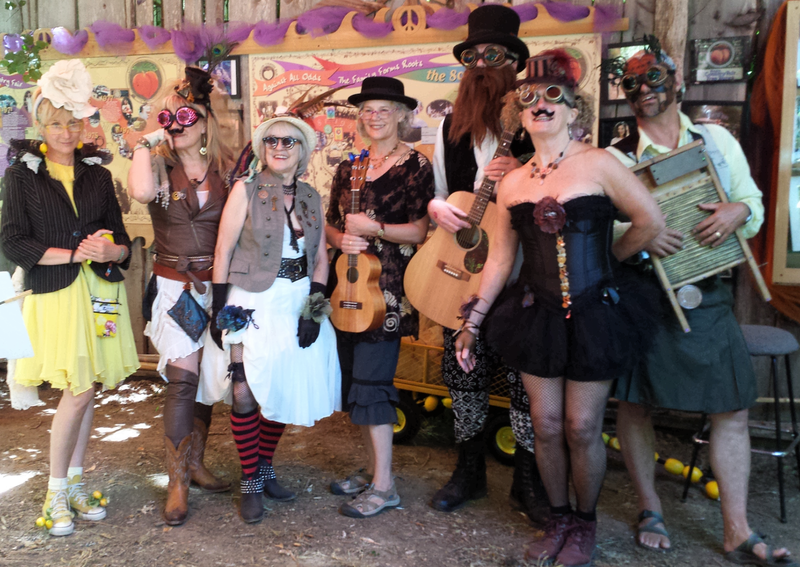|
Vertical Divider
|
Welcome to the Still Living Room
The Still Living Room (SLR) is one of many Elders’ gifts to the Fair. Dedicated volunteers come together to create a special place for Fair goers to relax and enjoy the magic and ambience that make the Fair special. There’s plenty of seating and shade for quiet repose or conversation, a place to honor those who have passed from this worldly plane, and gorgeous displays that convey Fair history. A place to savor the moment. |
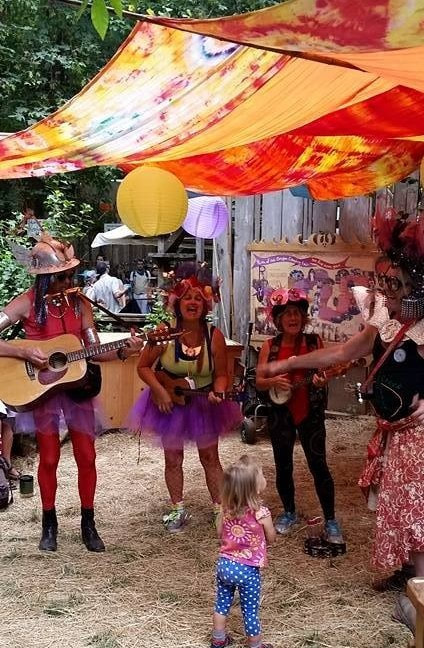 The Elderberries performing at the Still Living Room
The Elderberries performing at the Still Living Room
The Vision
The original vision for implementing a Fair venue that honors Elders was conceived at an Elders retreat in the spring of 2007 during a lively brainstorming session.
After plenty of robust discussion of all the various possibilities, the group settled on the overall concept of a publicly accessed space in the Fair where people could hang out and visit, a relaxing atmosphere to take a breather from the bustle of the Fair, enjoy a favorite Fair beverage or savor something delicious. The group wanted to include entertainment by Elder performers, and a place for Elders to sell crafts. Elders also wanted a place where Fair Family who had left the physical plane could be memorialized.
Most importantly, Elders wanted to share the roots of the Fair. As Robert Jacobs, Fair elder and volunteer since the early days so aptly reminds us, "...the Oregon Country Fair grew out of rural hippie culture and out of real political differences with mainstream American values and culture." Elders felt an imperative to remind us of the time when hippies created intentional communities, environmental movements, and organic agriculture. It was a time when hippies rejected racism, consumerism, the punitive and unfair criminal justice system, and the politics of war. It was also a time for connection, psychedelic art and music that shakes the soul.
Where these dreams and visions would land, and how they could be kept alive, Elders could not say. But they knew that with plenty of motivation, heart and hard work, something wonderful could be birthed.
At that same retreat, Ray Sewell (a.k.a. Chez Ray) who was an Elder himself, threw out the name Still Living Room. Everyone resonated with the idea and thus the Still Living Room was named.
The original vision for implementing a Fair venue that honors Elders was conceived at an Elders retreat in the spring of 2007 during a lively brainstorming session.
After plenty of robust discussion of all the various possibilities, the group settled on the overall concept of a publicly accessed space in the Fair where people could hang out and visit, a relaxing atmosphere to take a breather from the bustle of the Fair, enjoy a favorite Fair beverage or savor something delicious. The group wanted to include entertainment by Elder performers, and a place for Elders to sell crafts. Elders also wanted a place where Fair Family who had left the physical plane could be memorialized.
Most importantly, Elders wanted to share the roots of the Fair. As Robert Jacobs, Fair elder and volunteer since the early days so aptly reminds us, "...the Oregon Country Fair grew out of rural hippie culture and out of real political differences with mainstream American values and culture." Elders felt an imperative to remind us of the time when hippies created intentional communities, environmental movements, and organic agriculture. It was a time when hippies rejected racism, consumerism, the punitive and unfair criminal justice system, and the politics of war. It was also a time for connection, psychedelic art and music that shakes the soul.
Where these dreams and visions would land, and how they could be kept alive, Elders could not say. But they knew that with plenty of motivation, heart and hard work, something wonderful could be birthed.
At that same retreat, Ray Sewell (a.k.a. Chez Ray) who was an Elder himself, threw out the name Still Living Room. Everyone resonated with the idea and thus the Still Living Room was named.
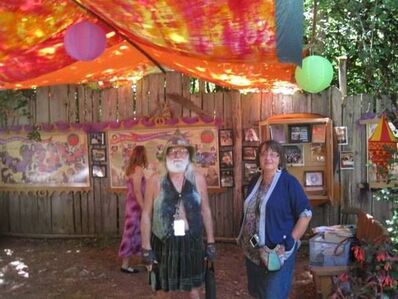 Chris Browne and Sandra Bauer
Chris Browne and Sandra Bauer
A Plan Emerges
Once the vision was formed, the hard work was set in motion. Elders formed a subcommittee with Sandra Bauer as the point person. The other members were Diane Albino, Chris Browne, Robert “Mouseman” McCarthy, Jon Pincus, Ray Sewell and Patricia Van Esso.
At the June 2007 board meeting, Elder Committee member Chris Browne presented the concept as “an Elders Multi-Use Activity Area” and spoke of developing their plan by networking with Vision Quest, Path Planning, and the Crafts Committee.
The original plan for the Still Living Room placed emphasis on a space where people could connect with each other in a relaxed setting with plenty of seating. It would be a place to share Fair stories, and a place to honor Fair Family who had passed from this world. There was also a desire to showcase Elder performers and crafters.
At the Feb. 2009 Board Meeting, the Path Planning Committee made a recommendation to set up the Still Living Room at the People’s Park for the 2009 Fair and coordinate with Ambiance.
At that same meeting, another presentation was made to establish a special entrance project for the 40th Anniversary celebration of the 2009 Fair. Little did anyone know that ideas conceived for that project would ultimately become a focal point for the SLR.
In addition to the Still Living Room Subcommittee and all the elders who volunteered to bring this special place to life, several individuals who made significant contributions stand out. Eric Nicholson pulled together a team to muscle the Still Living Room components to the booth site pre-fair. Janet “Planet Bubbles” Tarver was not only an enthusiastic supporter and volunteer; she also created and sent out a Still Living Room “birth announcement”. To this day she is remembered as a Fairy Godmother of the Still Living Room.
Licia Shultz became the lead SLR coordinator. She with her husband Jerry constructed many of the foundational pieces for the booth, and Licia scheduled staffing during the Fair. Licia and Kay designed and sewed the first Still Living Room banner, and Licia, along with Sandra Bauer and the assistance of others adorned the space with beautiful colors and objects that made the first Still Living Room an inviting place for Fair-goers morning, noon, and night.
Original features included a small entertainment stage, a Memorial Kiosk, and a large 3’ x 6’ timeline mural representing the first decade of the Fair.
Once the vision was formed, the hard work was set in motion. Elders formed a subcommittee with Sandra Bauer as the point person. The other members were Diane Albino, Chris Browne, Robert “Mouseman” McCarthy, Jon Pincus, Ray Sewell and Patricia Van Esso.
At the June 2007 board meeting, Elder Committee member Chris Browne presented the concept as “an Elders Multi-Use Activity Area” and spoke of developing their plan by networking with Vision Quest, Path Planning, and the Crafts Committee.
The original plan for the Still Living Room placed emphasis on a space where people could connect with each other in a relaxed setting with plenty of seating. It would be a place to share Fair stories, and a place to honor Fair Family who had passed from this world. There was also a desire to showcase Elder performers and crafters.
At the Feb. 2009 Board Meeting, the Path Planning Committee made a recommendation to set up the Still Living Room at the People’s Park for the 2009 Fair and coordinate with Ambiance.
At that same meeting, another presentation was made to establish a special entrance project for the 40th Anniversary celebration of the 2009 Fair. Little did anyone know that ideas conceived for that project would ultimately become a focal point for the SLR.
In addition to the Still Living Room Subcommittee and all the elders who volunteered to bring this special place to life, several individuals who made significant contributions stand out. Eric Nicholson pulled together a team to muscle the Still Living Room components to the booth site pre-fair. Janet “Planet Bubbles” Tarver was not only an enthusiastic supporter and volunteer; she also created and sent out a Still Living Room “birth announcement”. To this day she is remembered as a Fairy Godmother of the Still Living Room.
Licia Shultz became the lead SLR coordinator. She with her husband Jerry constructed many of the foundational pieces for the booth, and Licia scheduled staffing during the Fair. Licia and Kay designed and sewed the first Still Living Room banner, and Licia, along with Sandra Bauer and the assistance of others adorned the space with beautiful colors and objects that made the first Still Living Room an inviting place for Fair-goers morning, noon, and night.
Original features included a small entertainment stage, a Memorial Kiosk, and a large 3’ x 6’ timeline mural representing the first decade of the Fair.
The Beat Goes On...
After the 40th Anniversary Fair (2009), the Still Living Room was deemed a success. The Board and Fair Family agreed that the Still Living Room project be carried forward into future Fairs. Ambiance approved the allocated space and Elders dedicated themselves to planning, constructing, and staffing over the ensuing years.
To carry the Still Living Room forward, Elders submitted capital budget requests to create additional timeline murals and other enhancements. A Memorial “prayer flags” project was initiated and to this day Fairgoers will see these individually created memorial flags displayed along the fencing on Strawberry Lane. Jerry and Licia Shultz have been instrumental in building new furniture and supplying tools and labor to setup and take down the displays, including a large, lockable storage box on wheels. Eric Nicholson has been instrumental in leading the setup, takedown, and storage of heavy wood-constructed display fixtures, requiring plenty of muscle power and tribal knowledge for delivering and placing the puzzle pieces. In 2013 Marcia Bauer-Masters took the lead for designing and installing the finishing aesthetic touches. Many Elder volunteers continue to give their time and creativity to the full arc of the project, from planning and budget requests to implementation and staffing.
A push to sell Elder Crafts at the Still Living Room was pursued through 2012 but was never approved. Entertainment was scheduled in the Still Living Room up until the 2016 Fair. Elders reluctantly decided to discontinue music venues. Both musicians and audiences were having a subpar experience with competing sound from parades and adjacent venues. Memorials to Fair Family who have passed continue to be a significant element of the Still Living Room. Over the years a Memorial Wall was added for displaying framed photographs to honor the memory of dearly departed Fair family. By Sunday of Fair the Memorial Kiosk is covered in its entirety with messages in remembrance of loved ones.
In 2017 Robert “Mouseman” McCarthy spearheaded an effort to acquire more real estate for the Still Living Room. Working with Path Planning he and others explored moving to a new location or expanding the existing site. In the end, there were too many obstacles to moving the venue. For the 50th Anniversary the Still Living Room was granted adjacent space formerly designated for the Mirrors booth, which was the victim of mirror breakage due to the collapse of the storage barn during the Feb. 2019 Snowmaggedon. This afforded Elders more space for the 50th Anniversary interactive display that was spearheaded by Jerry Joffe (see Timeline Story below).
50th Anniversary
The 2019 Fair’s 50th Anniversary Celebration allowed for a larger capital budget to be approved. Sandra Bauer, who had been providing her flair for decorating the space alongside her sister Marcia procured large bamboo umbrellas to improve the expanse of shade, making the Still Living Room even more enticing for Fair goers seeking repose from the hot sun and crowds.
The Still Living Room hosted a large, commemorative, and interactive panel display called "Leading the Way". The project was initiated by the 50th Anniversary Task Force sub-committee, comprised of Jerry Joffe, Cynthia Wooten, and Sandra Bauer. The 5 x 7 display, which is a colorful mixture of text, photographs, and a map, highlights the places around the Fair site that exemplify the ideals and mission of our organization. It is designed to give the viewer a brief overview of the political and social environment out of which the OCF evolved, and the importance of the Fair’s activities in Philanthropy, Stewardship and Sustainability, Recycling, Community Village and Energy Park.
Jerry Joffe produced the project and organized a team of talented Fair Family. Michael Whitenack designed the display. Marilyn Ripley created the graphics. Jamie Chamoulos wired the electronics and Gene Ehrbar supplied the map.
And on and on...
Nighttime ambiance at the Still Living Room evolved over the years to include solar lighting. Marcia Bauer Masters emphasized how important it was for her to create an inviting space for late night gathering. It’s Marcia’s ritual to walk through the Still Living Room each evening of the Fair to take in the richness of late-night gatherings before she returns to her camp for the night. Marcia exemplifies the energetic, generous, and loving heart of Fair family who nurture the Fair experience for others.
Perhaps the single biggest issue that the Still Living Room faces today, and this is true for many other Fair displays, is the lack of storage. After the collapse of the storage barn in Winter of 2019 the Still Living Room items were temporarily moved to Cow Palace. The undaunting Eric Nicholson searched high and low to find other storage opportunities and was able to ferret out a generous family in Elmira who graciously offered their barn space. Currently the rougher lumber-built pieces are stored in that barn. Jerry and Licia Shultz store some furnishings along with the tools and storage box, and the Timelines are stored in a climate-controlled space at the Fair office. Regardless, the storage discussion will likely continue in the years ahead.
With Covid-19 protocols cancelling the 2020 and 2021 Fairs, Elders continue to plan for 2022. Assuming tighter budgets Elders will be putting their creative energies to use. A Timeline to represent the last decade of the Fair, 2009-2019, will require some lively brainstorming sessions. As new Elders come online, new creative energy will be injected while the very first wave of elders pass on their Fair knowledge, love, and respect for all that has come before.
Elders look forward to hosting Fairgoers at the 2022 Fair's Still Living Room. Please join us!
After the 40th Anniversary Fair (2009), the Still Living Room was deemed a success. The Board and Fair Family agreed that the Still Living Room project be carried forward into future Fairs. Ambiance approved the allocated space and Elders dedicated themselves to planning, constructing, and staffing over the ensuing years.
To carry the Still Living Room forward, Elders submitted capital budget requests to create additional timeline murals and other enhancements. A Memorial “prayer flags” project was initiated and to this day Fairgoers will see these individually created memorial flags displayed along the fencing on Strawberry Lane. Jerry and Licia Shultz have been instrumental in building new furniture and supplying tools and labor to setup and take down the displays, including a large, lockable storage box on wheels. Eric Nicholson has been instrumental in leading the setup, takedown, and storage of heavy wood-constructed display fixtures, requiring plenty of muscle power and tribal knowledge for delivering and placing the puzzle pieces. In 2013 Marcia Bauer-Masters took the lead for designing and installing the finishing aesthetic touches. Many Elder volunteers continue to give their time and creativity to the full arc of the project, from planning and budget requests to implementation and staffing.
A push to sell Elder Crafts at the Still Living Room was pursued through 2012 but was never approved. Entertainment was scheduled in the Still Living Room up until the 2016 Fair. Elders reluctantly decided to discontinue music venues. Both musicians and audiences were having a subpar experience with competing sound from parades and adjacent venues. Memorials to Fair Family who have passed continue to be a significant element of the Still Living Room. Over the years a Memorial Wall was added for displaying framed photographs to honor the memory of dearly departed Fair family. By Sunday of Fair the Memorial Kiosk is covered in its entirety with messages in remembrance of loved ones.
In 2017 Robert “Mouseman” McCarthy spearheaded an effort to acquire more real estate for the Still Living Room. Working with Path Planning he and others explored moving to a new location or expanding the existing site. In the end, there were too many obstacles to moving the venue. For the 50th Anniversary the Still Living Room was granted adjacent space formerly designated for the Mirrors booth, which was the victim of mirror breakage due to the collapse of the storage barn during the Feb. 2019 Snowmaggedon. This afforded Elders more space for the 50th Anniversary interactive display that was spearheaded by Jerry Joffe (see Timeline Story below).
50th Anniversary
The 2019 Fair’s 50th Anniversary Celebration allowed for a larger capital budget to be approved. Sandra Bauer, who had been providing her flair for decorating the space alongside her sister Marcia procured large bamboo umbrellas to improve the expanse of shade, making the Still Living Room even more enticing for Fair goers seeking repose from the hot sun and crowds.
The Still Living Room hosted a large, commemorative, and interactive panel display called "Leading the Way". The project was initiated by the 50th Anniversary Task Force sub-committee, comprised of Jerry Joffe, Cynthia Wooten, and Sandra Bauer. The 5 x 7 display, which is a colorful mixture of text, photographs, and a map, highlights the places around the Fair site that exemplify the ideals and mission of our organization. It is designed to give the viewer a brief overview of the political and social environment out of which the OCF evolved, and the importance of the Fair’s activities in Philanthropy, Stewardship and Sustainability, Recycling, Community Village and Energy Park.
Jerry Joffe produced the project and organized a team of talented Fair Family. Michael Whitenack designed the display. Marilyn Ripley created the graphics. Jamie Chamoulos wired the electronics and Gene Ehrbar supplied the map.
And on and on...
Nighttime ambiance at the Still Living Room evolved over the years to include solar lighting. Marcia Bauer Masters emphasized how important it was for her to create an inviting space for late night gathering. It’s Marcia’s ritual to walk through the Still Living Room each evening of the Fair to take in the richness of late-night gatherings before she returns to her camp for the night. Marcia exemplifies the energetic, generous, and loving heart of Fair family who nurture the Fair experience for others.
Perhaps the single biggest issue that the Still Living Room faces today, and this is true for many other Fair displays, is the lack of storage. After the collapse of the storage barn in Winter of 2019 the Still Living Room items were temporarily moved to Cow Palace. The undaunting Eric Nicholson searched high and low to find other storage opportunities and was able to ferret out a generous family in Elmira who graciously offered their barn space. Currently the rougher lumber-built pieces are stored in that barn. Jerry and Licia Shultz store some furnishings along with the tools and storage box, and the Timelines are stored in a climate-controlled space at the Fair office. Regardless, the storage discussion will likely continue in the years ahead.
With Covid-19 protocols cancelling the 2020 and 2021 Fairs, Elders continue to plan for 2022. Assuming tighter budgets Elders will be putting their creative energies to use. A Timeline to represent the last decade of the Fair, 2009-2019, will require some lively brainstorming sessions. As new Elders come online, new creative energy will be injected while the very first wave of elders pass on their Fair knowledge, love, and respect for all that has come before.
Elders look forward to hosting Fairgoers at the 2022 Fair's Still Living Room. Please join us!
OCF Timelines - our story in decades
Fair magic often happens when Fair volunteers, through pursuit of good ideas combined with networking, merge together to create something special and lasting. It was in this way that the Timeline displays in the Still Living Room came to fruition.
In 2007 and 2008, as Elders hatched their vision of the Still Living Room, another committee was brainstorming ideas for a special entrance display for the 40th Anniversary 2009 Fair. Jerry Joffe, then an Elder, approached the Fair with his idea of creating individual chronological display panels representing the highlights of each year’s Fair. When the idea didn’t land with the Fair at large, Jerry presented the concept to Elders.
Elders easily envisioned how Jerry’s idea was perfectly resonant with evolving plans for the Still Living Room. The original idea of creating panels for each year morphed into panels chronicling the Fair for each decade. Jerry Joffe took the lead, and the newly formed Elders Subcommittee (Jerry Joffe, Licia Shultz, Chris Browne, Robert Jacobs, Marilyn Ripley, and Patricia Van Esso), along with the support of active Elders brainstormed, designed, and produced the first Timeline mural for the newly minted Still Living Room at the 2009, 40th Anniversary Fair.
What first time Fairgoers may fail to see and chalk up to magic is the sheer determination, creativity and hard work that pour into every display, sign, booth, you name it, that is part of the Fair. Generating the first and subsequent timelines was no exception. Suzi Prozanski contributed narratives of Fair history and worked with Jerry on edits and revisions. Graphics and photos were gleaned from various people’s collections and photographers were given credit. Marilyn Ripley was the primary graphic designer and facilitator of the printing. She was employed by Presentation Design Group, a prestigious design firm with enormous printing capabilities, and was able to help the Fair procure printing services at a reduced rate.
Happily, the Fair loved the first panel, and budgets for the subsequent three panels were readily approved. It took five years to complete the first four panels covering Fair history through 2009.
Work required on the Timeline project is never done. Over the years the existing panels will need to be replaced due to wear and tear. Volunteer Jerry Shultz has done some minor repairs to keep the timelines in decent shape. With the loss of revenue from missing two consecutive Fairs to Covid-19 restrictions, Elders will need to pamper the existing timelines until at least 2023 or possibly 2024.
In the meantime, a new panel is needed to commemorate the last decade 2010 – 2019. The work will require a producer, writer, designer, and the formation of a new timeline panel subcommittee. Jerry Joffe has indicated his willingness to serve in an advisory role. Perhaps you, dear reader, are next in line to help bring the next timeline to life!
In 2007 and 2008, as Elders hatched their vision of the Still Living Room, another committee was brainstorming ideas for a special entrance display for the 40th Anniversary 2009 Fair. Jerry Joffe, then an Elder, approached the Fair with his idea of creating individual chronological display panels representing the highlights of each year’s Fair. When the idea didn’t land with the Fair at large, Jerry presented the concept to Elders.
Elders easily envisioned how Jerry’s idea was perfectly resonant with evolving plans for the Still Living Room. The original idea of creating panels for each year morphed into panels chronicling the Fair for each decade. Jerry Joffe took the lead, and the newly formed Elders Subcommittee (Jerry Joffe, Licia Shultz, Chris Browne, Robert Jacobs, Marilyn Ripley, and Patricia Van Esso), along with the support of active Elders brainstormed, designed, and produced the first Timeline mural for the newly minted Still Living Room at the 2009, 40th Anniversary Fair.
What first time Fairgoers may fail to see and chalk up to magic is the sheer determination, creativity and hard work that pour into every display, sign, booth, you name it, that is part of the Fair. Generating the first and subsequent timelines was no exception. Suzi Prozanski contributed narratives of Fair history and worked with Jerry on edits and revisions. Graphics and photos were gleaned from various people’s collections and photographers were given credit. Marilyn Ripley was the primary graphic designer and facilitator of the printing. She was employed by Presentation Design Group, a prestigious design firm with enormous printing capabilities, and was able to help the Fair procure printing services at a reduced rate.
Happily, the Fair loved the first panel, and budgets for the subsequent three panels were readily approved. It took five years to complete the first four panels covering Fair history through 2009.
Work required on the Timeline project is never done. Over the years the existing panels will need to be replaced due to wear and tear. Volunteer Jerry Shultz has done some minor repairs to keep the timelines in decent shape. With the loss of revenue from missing two consecutive Fairs to Covid-19 restrictions, Elders will need to pamper the existing timelines until at least 2023 or possibly 2024.
In the meantime, a new panel is needed to commemorate the last decade 2010 – 2019. The work will require a producer, writer, designer, and the formation of a new timeline panel subcommittee. Jerry Joffe has indicated his willingness to serve in an advisory role. Perhaps you, dear reader, are next in line to help bring the next timeline to life!
Honoring those who have gone before us
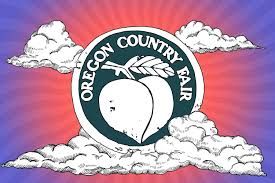
To this day, the mission of the Still Living Room is to honor those who have passed on yet are still living in our hearts and minds. A dedicated Care Team ensures that each year the Memorial Kiosk is properly supplied with papers, pens, and pushpins so that Fairgoers can attach their heartfelt messages to departed loved ones on the 3-sided kiosk walls.
The kiosk itself is a remarkable piece of furniture, built by master craftsman, puzzle maker and wizard Stuart Perlmeter. The piece is inventive and requires a bit of problem solving to erect. According to The Care Team, the kiosk has been erected upside down in recent years. Apparently, someone marked the inside with arrows to help, but they are opposite the intention of the designer! Perhaps at our 2022 Fair we'll get it right.
The Zig Zag Wall is another wooden fixture where photos, either framed or pinned, are displayed to commemorate departed loved ones.
The kiosk itself is a remarkable piece of furniture, built by master craftsman, puzzle maker and wizard Stuart Perlmeter. The piece is inventive and requires a bit of problem solving to erect. According to The Care Team, the kiosk has been erected upside down in recent years. Apparently, someone marked the inside with arrows to help, but they are opposite the intention of the designer! Perhaps at our 2022 Fair we'll get it right.
The Zig Zag Wall is another wooden fixture where photos, either framed or pinned, are displayed to commemorate departed loved ones.
Vertical Divider
The Memorial Kiosk
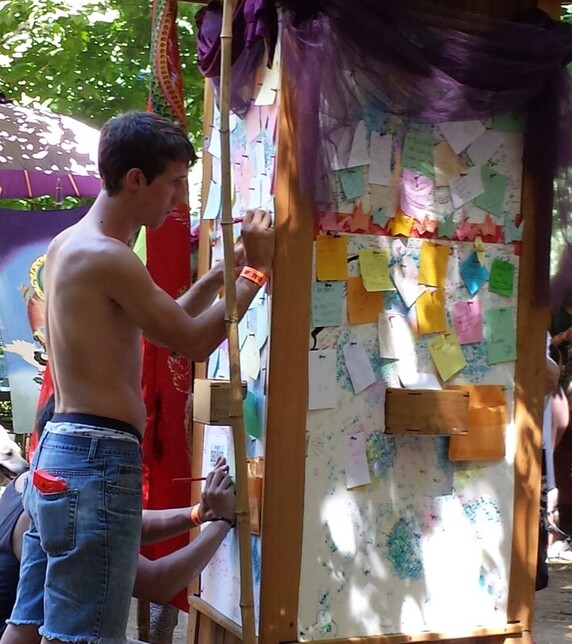
A silent thought, a secret tear,
Keeps your memory ever dear.
Time eases the edge of grief,
Memory turns back every leaf.
(Unknown)
We come to the Fair with all of our emotions. We celebrate the joy of being there but with that comes the other side, the sadness of not being able to share it with those we have lost. Sometimes the joy brings up the loss.
Here is a sacred place for those memories to be felt and recorded. Right there in the Still Living Room along the Path is the kiosk supplied with paper, pens and push pins so that one can record the names of those not able to be present. Sometimes longer stories are written, sometimes drawings are included. Seeing these thoughts and feelings recorded and shared for the rest of us to see
is a way of shining one’s love forward.
Grieving isn’t just something to endure;
it, also, is a reflection of our capacity to love.
Mary Pipher
Vertical Divider
